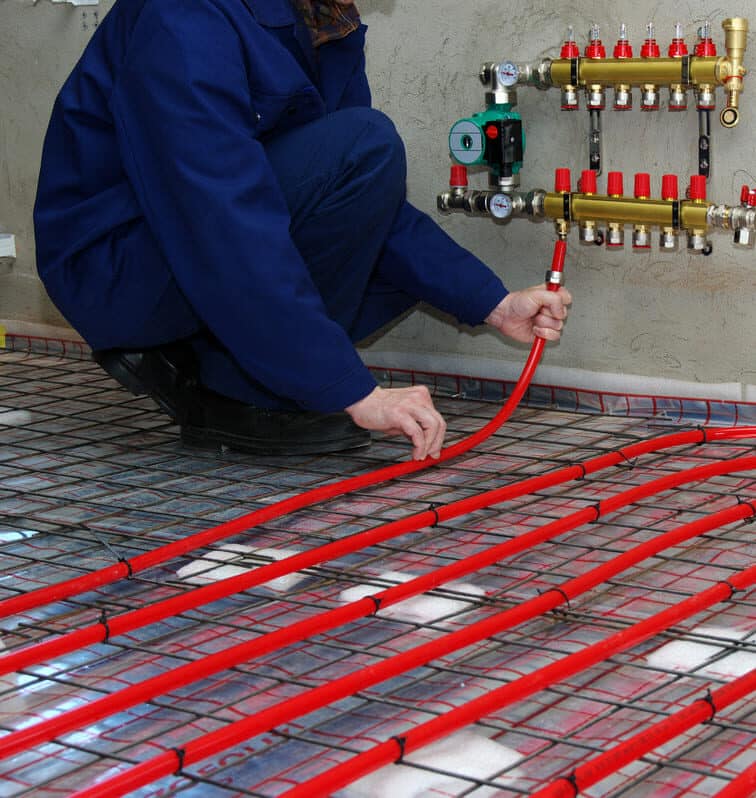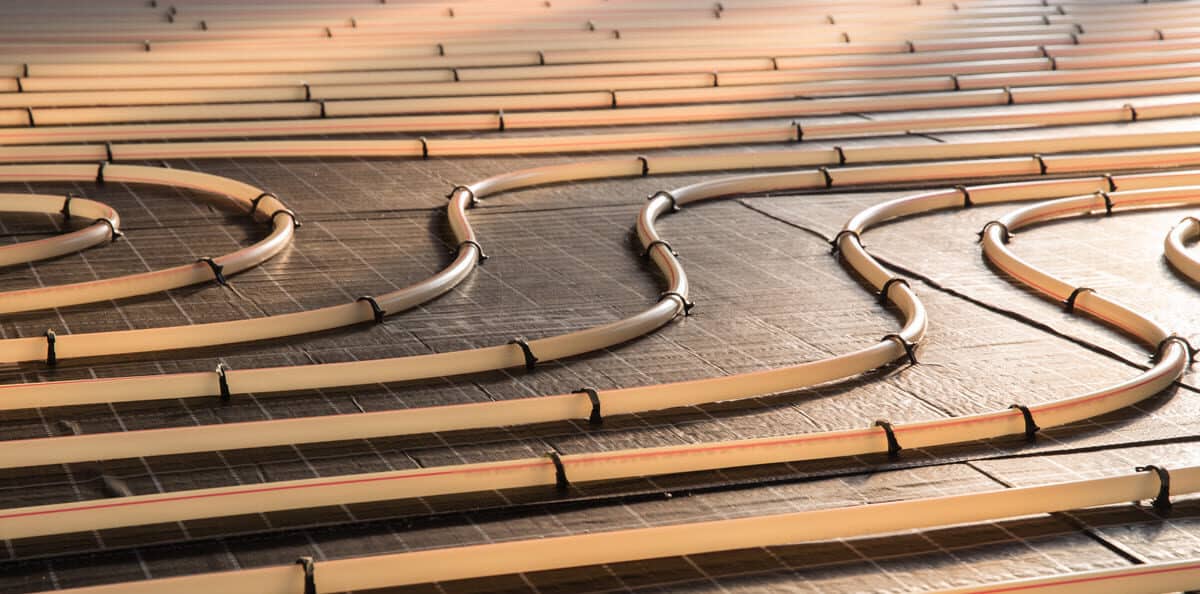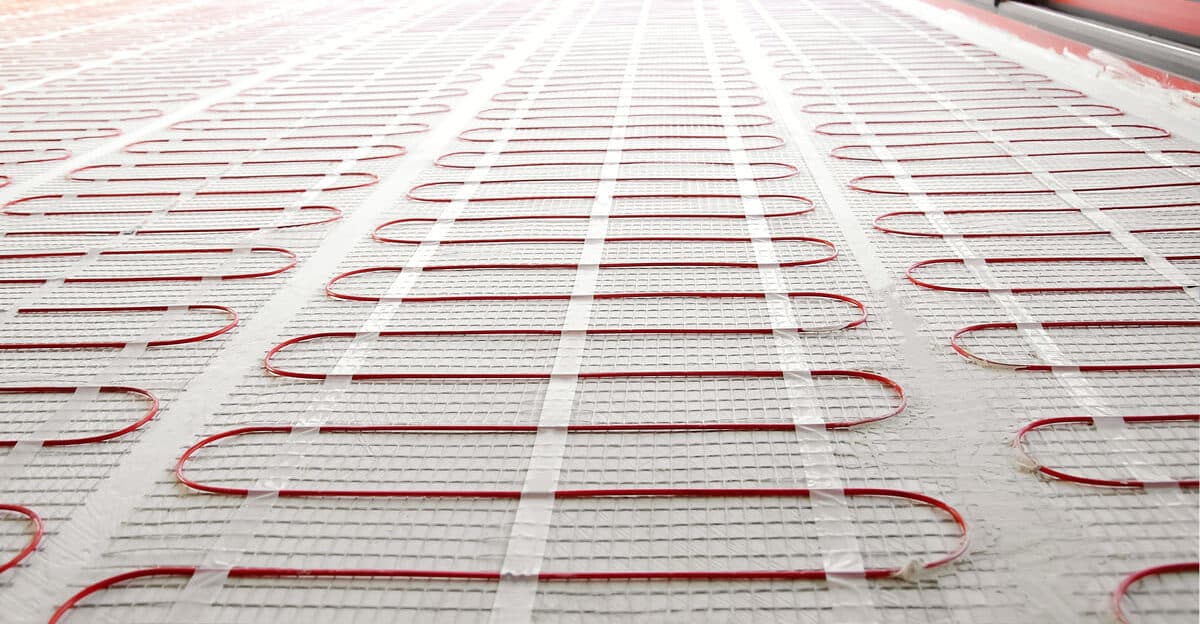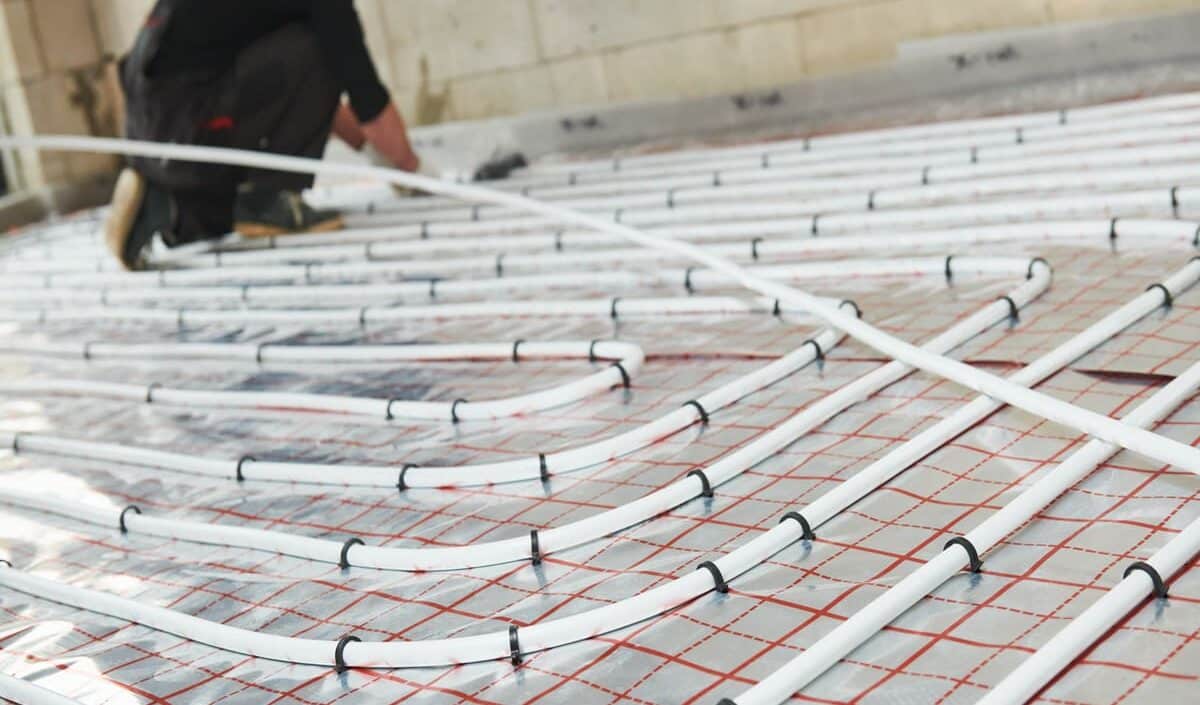

For installing underfloor heating systems that provide your desired heat output, you need a professional pipe layout service. At Mittens Underfloor Heating London, we have the knowledge and experience to ensure your wet underfloor heating system is laid out correctly for maximum efficiency and performance. Our experts are dedicated to providing the best pipe layout design solutions tailored to your needs. We guarantee our services will give you peace of mind, minimise wastage, and provide better controllability over your UFH system. Contact us today for more information!
Our pipe layout service covers all types of electrical underfloor heating systems. We are experienced in laying out and designing both water-based and electric UFH systems to maximise efficiency. Our team takes into account the heat loss of a room or area, whether it is a ground floor or upper floor, and can advise on the best type of floor covering to use with your system. We also consider factors such as any necessary mixing valves that may be required. With our professional pipe layout services you can be assured of peace of mind, maximum efficiency and easy installation, while benefiting from better controllability and minimal wastage.
The pipe layout services provided by Mittens Underfloor Heating London cover a variety of water-based underfloor heating systems, such as single serpentine, double serpentine, concentric and main types of UFH pipe patterns including the bifilar pattern, meander pattern and double meander pattern. With our professional design service you can be sure your system will provide maximum efficiency and controllability with minimal wastage.
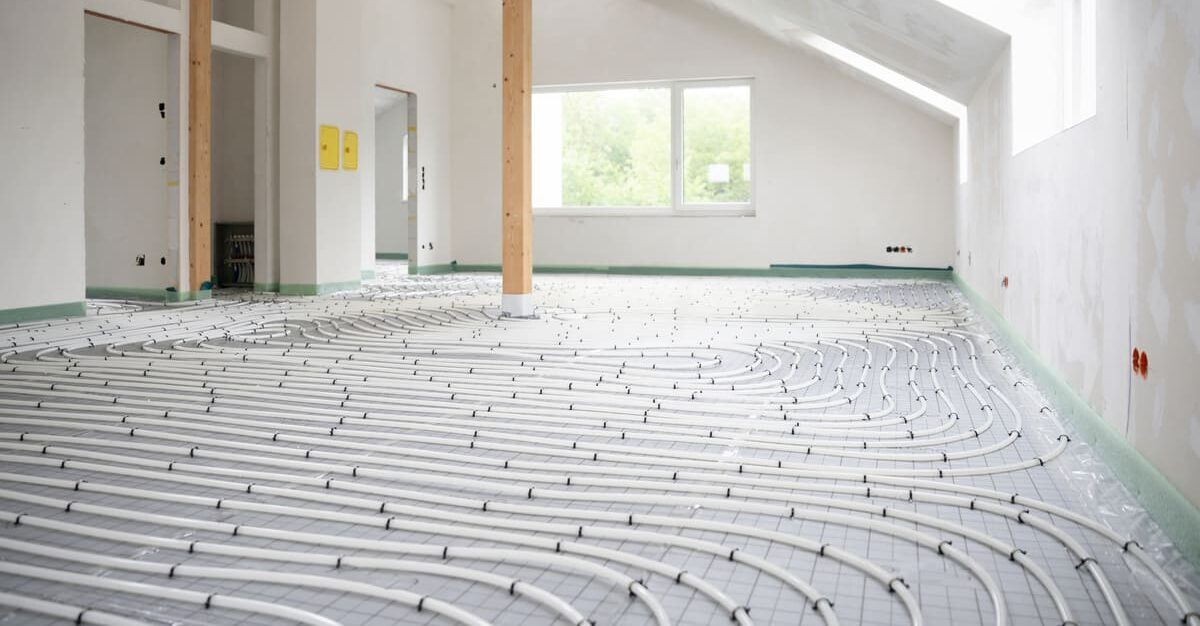
Underfloor heating systems are designed to provide efficient, even heat distribution. To achieve this, the pipes must be laid out in specific patterns depending on the type of system being installed. There are several common variations for both electrical and water-based UFH systems, including single serpentine, double serpentine, concentric and bifilar layouts. The meander pattern is also popular for water-based systems, as well as a combo (meander and bifilar) design. Each layout has its own advantages when it comes to installation guide, pipe spacing, flow rates and minimising wastage. A professional underfloor heating designer will be able to advise you on the best option.
The single serpentine pipe layout option is an ideal choice for underfloor heating systems that require a single pipe run across the floor. This type of system works well with both screeded and suspended floors, and is relatively straightforward to install. It provides an efficient method of delivering heat, while also allowing for easy control of the system. A single serpentine UFH system is particularly suitable for rooms that are not overly large or have irregular shapes.
The double serpentine pipe layout is a popular choice for underfloor heating systems. This method allows for easy access to the pipes, making it ideal for renovations and repairs. The two parallel runs of piping can be laid side by side, or with one run over the other, and provides more evenly distributed heat throughout the floor area than single serpentine layouts. With this system, it’s also easier to locate any problem areas quickly so that maintenance and repairs can be done quickly and efficiently. Double serpentine piping ensures an even flow of heat throughout your entire floor area while providing you with easy access to the pipes when needed.
Concentric layout is a type of pipe pattern used in underfloor heating systems. It’s especially useful when the room has high heat loss, as it helps reduce energy wastage and improves overall efficiency. The pipes are laid in circles that move outward from the centre of the room, providing an even distribution of heat throughout the area. This method is ideal for rooms with large areas to cover or complex shapes, as it can be adapted to fit any space. By opting for a concentric pipe layout you will get maximum benefit from your UFH design and ensure your system is working efficiently and effectively.
We Are Also Available to Offer Heat Pumps Related Advice
To find out more about our services, get free quotations, or arrange an appointment, call this number 0204 586 6171.
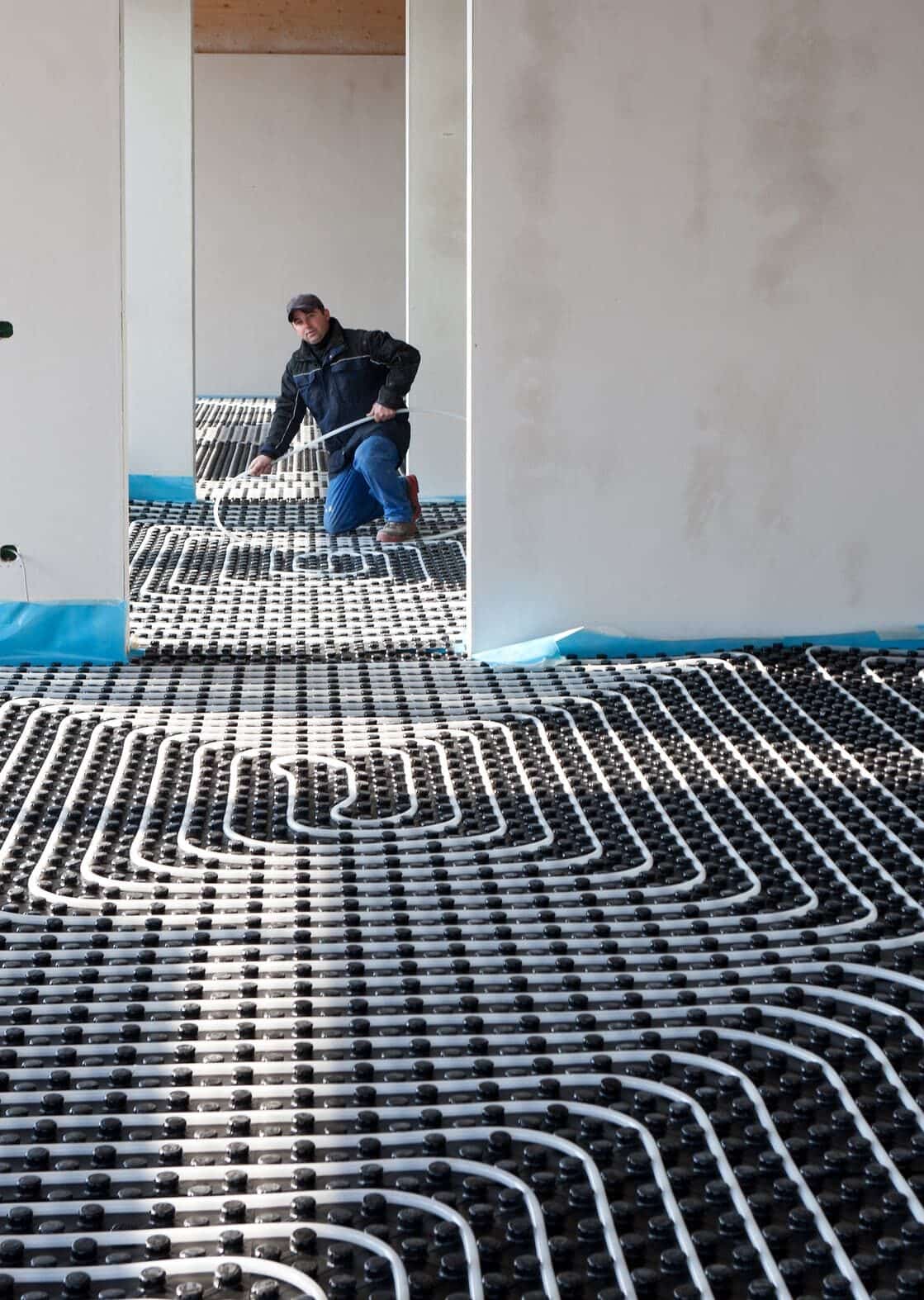
Underfloor heating pipework layouts come in various patterns to suit the temperature, flow and layout of your home. These include single serpentine, double serpentine, concentric, bifilar pattern, meander pattern and double meander pattern. The most popular is the combo (meander and bifilar) as it gives a better heat distribution for larger areas. This type of layout allows for higher temperatures with a slower water flow that offers improved efficiency and controllability over other pipe patterns.
The bifilar pattern is one of the main types of pipe patterns used for underfloor heating. It consists of two parallel loops connected to a manifold, which are installed over the subfloor before being covered with insulation and flooring. The advantage of this pipe pattern is that it helps evenly distribute heat across a room, ensuring that all areas are heated consistently. Installation time can also be reduced as it requires less pipes than other patterns such as the meander or double meander. This makes it an efficient and cost-effective option for installing underfloor heating systems.
The meander pattern is a popular choice for underfloor heating pipe layout. It creates a loop that goes along the walls of the room, allowing it to heat more efficiently. This type of pipe layout helps create even temperatures across the entire floor area and can be used in conjunction with other types of patterns such as the bifilar or double meander patterns. The meander pattern is an efficient way to get maximum coverage from your UFH system.
The double meander pattern is a type of pipe layout for underfloor heating systems which allows for more efficient heat distribution. This is because it has two serpentine loops, one running clockwise and the other counter-clockwise, that help to evenly spread heat across the rooms. It’s an ideal solution for larger homes where there are several rooms to heat from one boiler. An example of this type of layout would be having two concentric loops in each room with the outer loop connecting to the boiler and the inner loop returning back to it. This means that each room receives equal amounts of hot water, ensuring even heating throughout.
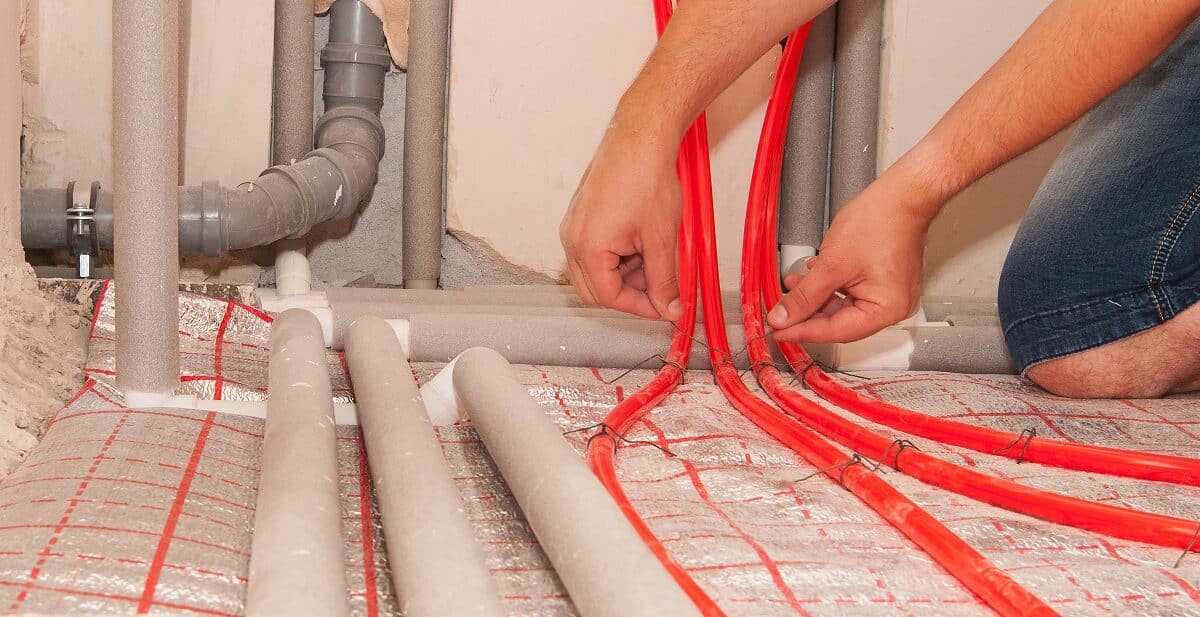
The Combo pattern combines both the meander and bifilar patterns to create an efficient pipe layout for underfloor heating. This method allows you to use a combination of two different types of coils that are spaced in a way to maximise heat transfer from the floor to the room. Valves are placed at strategic points along the pipes, allowing for more precise temperature control and energy efficiency. Thermal insulation is also important when using this type of pipe pattern, as it ensures that heat does not escape through walls or ceilings.
When designing an underfloor heating system, pipe layout is a crucial part of the process. This involves laying pipes to meet specific requirements for space, as well as installing a pump if necessary. It’s important that this is done properly in order to ensure maximum efficiency, controllability and minimal wastage. Professional design services can help you achieve this, giving you peace of mind that your underfloor heating will work effectively.
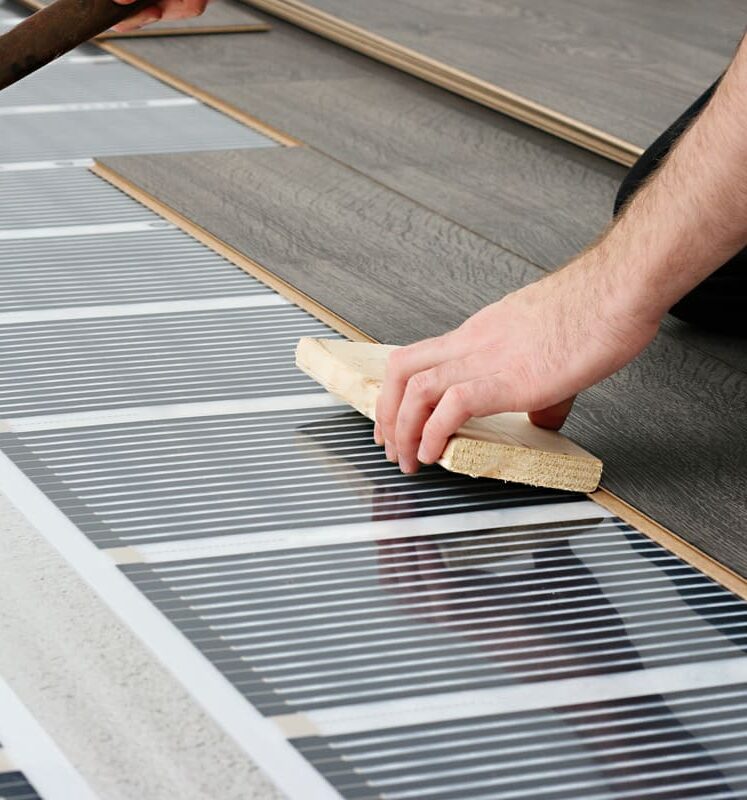
Underfloor heating is a popular choice for many homeowners and businesses. A well-designed UFH system provides several advantages over traditional air heating systems, such as increased energy efficiency, better controllability, easier installation and minimal wastage. With the right pipe layout, you can ensure that your system will be running efficiently with maximum comfort and minimum energy consumption. Good UFH design also helps to keep warm air in rooms by accounting for factors like room length, windows, doorways and other openings.
A professionally designed underfloor heating system will provide you with the peace of mind that your project is receiving the minimum required heated water supply. You can rest assured knowing that your UFH system is efficient and effective, and will provide a comfortable atmosphere in each room. With great design comes maximum efficiency and controllability, as well as minimising wastage. A good pipe layout ensures these benefits are achieved.
When you invest in a professional pipe layout for your underfloor heating system, you can rest assured that the design is optimised to provide maximum efficiency. The layout will be tailored to your specific flooring material such as carpets, glass or tiles and account for any corners or awkward shapes. By taking the time to plan out the installation of your UFH system carefully, you’ll be able to save on energy bills and enjoy consistent temperatures throughout your home.
Having a well-designed UFH system makes installation much easier. Professional design ensures that all points link up, including radiators and toilets. Optimal pipe loops provide maximum heat efficiency and make the system more controllable. With a great underfloor heating layout, you can enjoy the benefits of easy installation with peace of mind.
An optimised pipe layout design for underfloor heating systems can improve controllability and efficiency. Laying the pipes close to the perimeter of a room allows warm air to quickly process through, ensuring an even heat distribution throughout the space. This allows for better control over temperatures and helps to reduce wastage.
Creating an optimised design for your underfloor heating system is key to ensuring you minimise wastage and make the most of the energy being used. Through careful planning and layout, bathrooms can be heated quickly and efficiently, helping to create a warm, comfortable environment. Professional pipe laying services can ensure that your UFH system is laid out correctly, making sure that you get the most from your system.
A poorly designed underfloor heating system can be an expensive mistake. Without taking into account the specific requirements of each space, there is a risk that your pipes will not be able to deliver the required amount of heat or could even become blocked. Pumps may not be powerful enough to move water through the system, resulting in cold spots and poor efficiency. A professional pipe layout service will take all these factors into account and ensure you have a reliable, efficient and cost-effective underfloor heating system that meets your needs.
A professional pipe layout for underfloor heating design should consider several key elements. These include the size of each room, the length of pipework required, windows and doors that may affect heat loss, and any obstructions or structural issues that need to be accounted for. Additionally, a diagram showing the exact layout of the piping must be included in order to ensure maximum efficiency. All these factors should be taken into consideration when creating an effective UFH design plan.
When creating a UFH pipe layout, individual room heat loss calculations are essential to ensure the optimal design. These calculations help us determine the minimum temperature required in each room and how much heated water needs to be supplied in order to achieve this. We use this information to create a design that is tailored to each project, ensuring maximum efficiency and minimal wastage.
Thermal insulation is essential in any good underfloor heating design. Without the right level of insulation, a great pipe layout can be compromised by heat loss and other issues. Search thermal insulation should be installed beneath carpets, as well as around windows and doors to prevent heat loss through these areas. Additionally, you need to make sure that any corners or edges are insulated properly, as these can often cause pockets of cold air which affect the efficiency of your system.
We Are Also Available to Offer Heat Pumps Related Advice
It’s important to determine the output settings of your underfloor heating system correctly in order to maximise efficiency. This should be based on a combination of factors such as individual room heat loss calculations, the importance of thermal insulation and linking up areas such as toilets and kitchen. For each loop, you need to calculate the correct number of watts for each square meter in order to achieve an even distribution throughout your home.
Creating an efficient and effective underfloor heating layout requires precision. When laying out the pipes, they should be placed around the perimeter of each room, ensuring that warm air is evenly distributed. The process should be carefully planned to ensure maximum efficiency, minimise wastage and reduce energy costs. Professional pipe layout services can help you create a great underfloor heating system that meets your needs and budget.
Pipe layout for underfloor heating can be an intricate process, and it’s important to get it right. Professional pipe layout services from Mittens Underfloor Heating London can help you create a warm and comfortable environment in your bathrooms and other living areas. Our experienced team will lay the pipes in accordance with your specific requirements to ensure maximum efficiency, so you can enjoy optimal comfort. Prices are determined on a case-by-case basis, but our highly competitive rates make investing in professional pipe layout services a great value.
When it comes to pipe layout services for underfloor heating, Mittens Underfloor Heating London is the perfect choice. Our team of experienced engineers and designers will provide you with a comprehensive design plan that optimises heat output, while ensuring that floor coverings are not compromised. We’ll take into account your individual room’s heat loss calculations, as well as the importance of thermal insulation, in order to ensure maximum efficiency and peace of mind. With our professional pipe layout services, you can expect an easy installation process and better controllability to minimise wastage.
