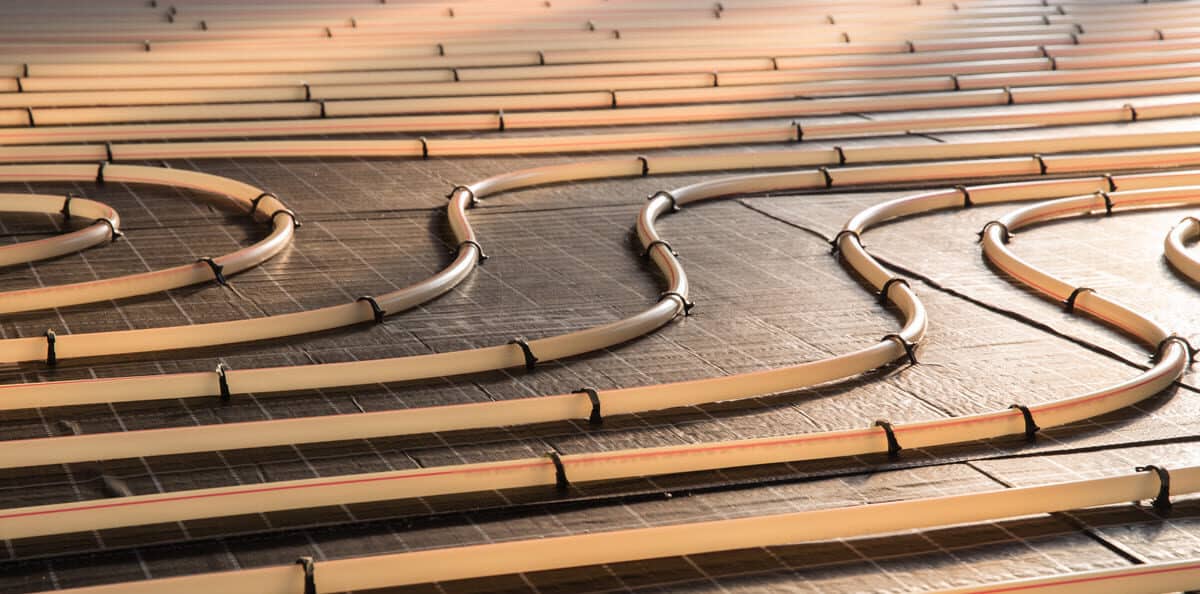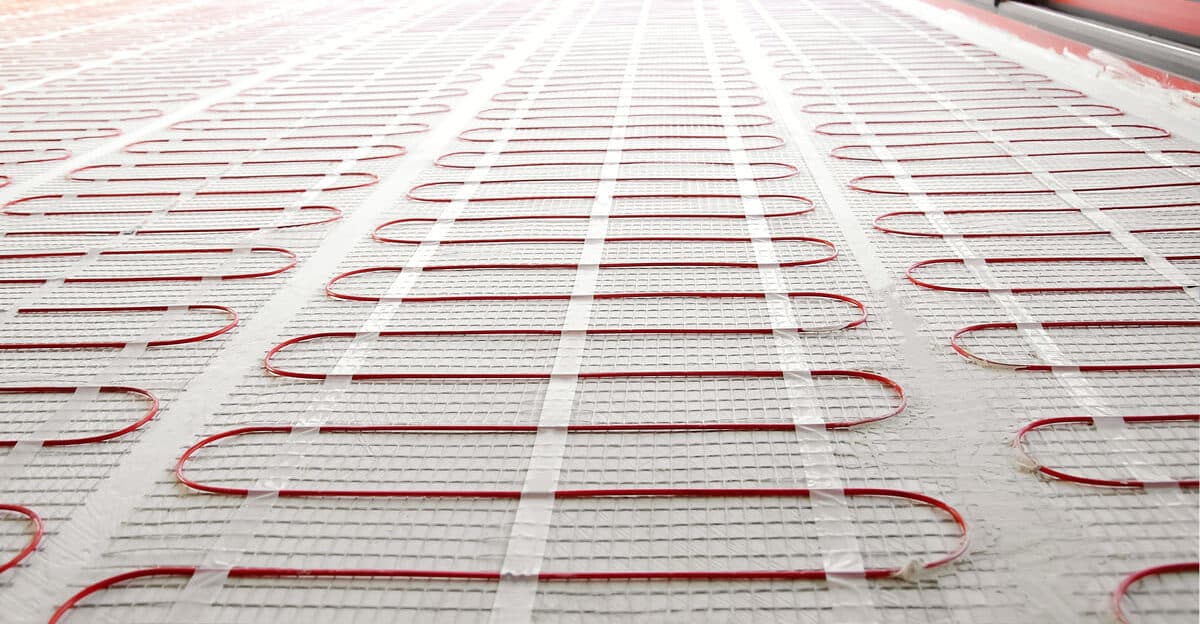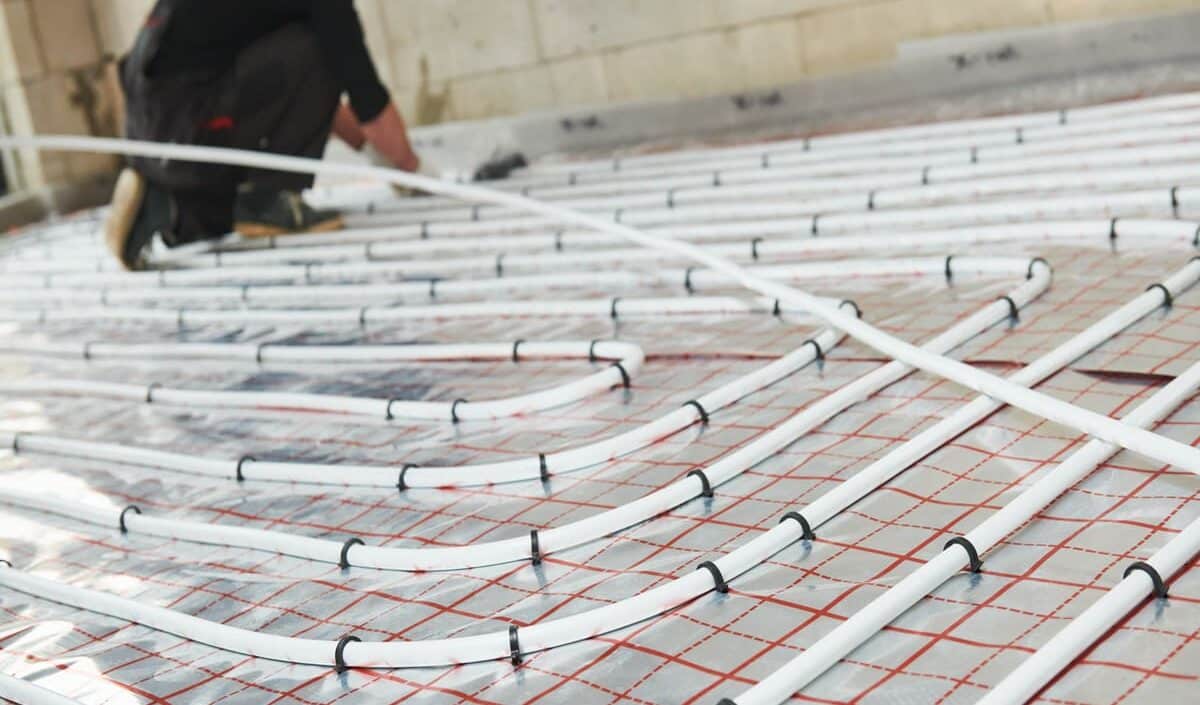

Creating the perfect environment for your bedroom is easy with our underfloor heating solutions. Our bespoke designs will ensure that you have the right level of heat and comfort, while taking into account heat loss calculations, floor covering and other factors. We will provide you with a normal design process to achieve this, using UFH systems which are tailored to suit your needs. With us, you can rest assured that you’ll be warm and comfortable all year round.
Our kitchen underfloor heating design services can make the space more functional and energy efficient. We consider all aspects of the installation, including pipe layout, thermal resistance, floor construction and installation procedures to ensure maximum efficiency. We use our expertise in the field to provide tailored designs that meet your specific needs and requirements. Our team of experienced professionals is on hand to help you get the best results for your project. With our knowledge and experience, we guarantee you a warm and comfortable kitchen.
Underfloor heating can create a pleasant dining experience, while also ensuring that heat losses are minimized. By designing an efficient and effective underfloor heating system specifically for the domestic sector, you can benefit from improved comfort levels in your home.
Our experienced team of designers provide installation guides and advice on UFH insulation to ensure maximum efficiency is achieved. With the correct design and management, you can enjoy the warmth and comfort of a well-heated dining room with minimal wastage.
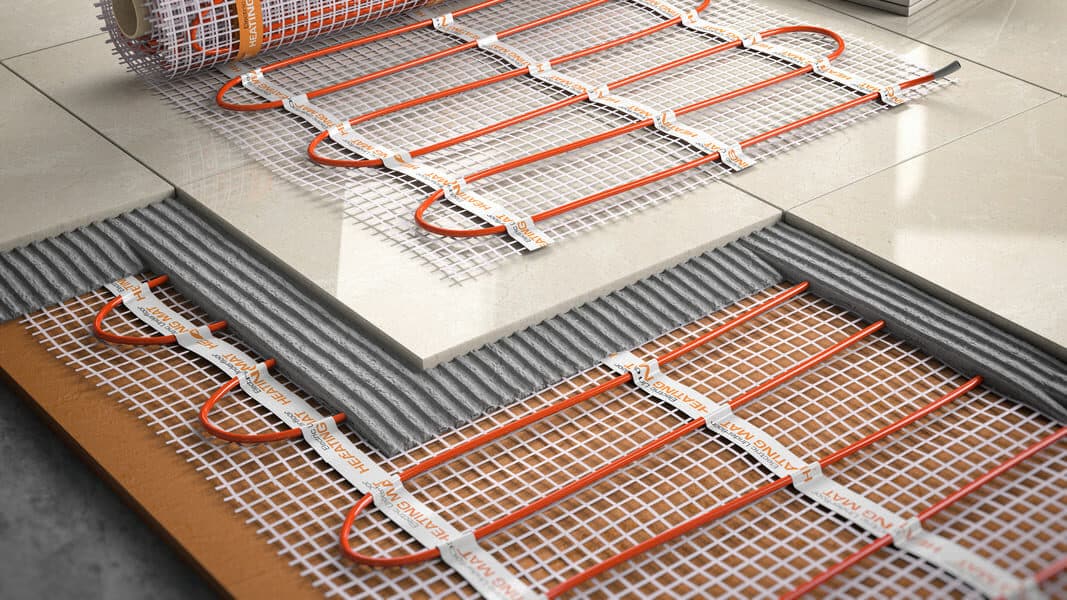
Underfloor heating is a great way to create a pleasant atmosphere in your living room. Our bespoke design and installation services ensure that your system will be tailored to suit the size and layout of your living room. We’ll take into account factors such as pipe spacings, flow rates and insulation to minimise wastage and ensure maximum efficiency. With our expert help, you can enjoy an inviting living space with perfectly controlled temperatures all year round.
Our underfloor heating solutions can provide a cosy atmosphere in your front room. Our UFH systems are designed to deliver the perfect water temperature for comfort, no matter what type of flooring you have – from wooden boards to screeded floors and even kitchen units. We also offer advanced control systems that will ensure your UFH runs efficiently, saving you money on energy bills. With our help, you can create the ideal living space for your family and friends.
At Mittens Underfloor Heating London, we can design an efficient and effective underfloor heating system to keep your hallway warm and inviting. We will assess the space and determine the best type of energy source for your property. We will also consider floor construction, pipe loop length, manifold, type of pipe, pipe spacing and other main elements when designing a tailored solution. Additionally, we can offer advice on UFH insulation to further improve efficiency. With our professional design services, you can rest assured that you’ll get a reliable system that will increase your home’s comfort significantly.
Our underfloor heating solutions can make your conservatory warm and comfortable. We offer tailored design services to ensure the perfect temperature for your specific requirements. With the right heat system, you can enjoy maximum comfort in all seasons. Our designs are tailored to the size of your conservatory and its specific attributes such as window location, ceiling height and insulation levels. Get in touch today for a free quote and start enjoying a cosy space in no time.
We Are Also Available to Offer Heat Pumps Related Advice
To find out more about our services, get free quotations, or arrange an appointment, call this number 0204 586 6171.
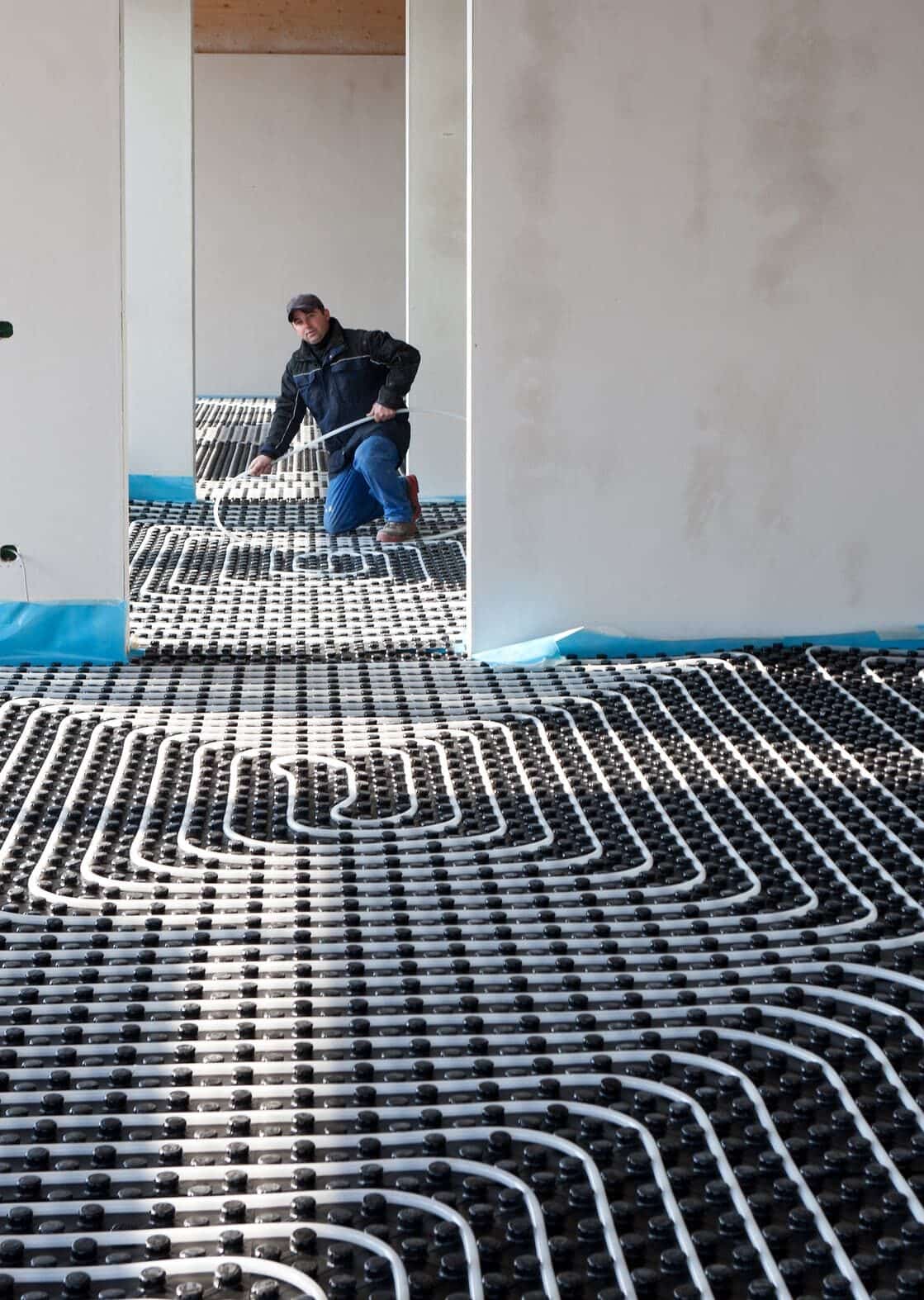
When designing an underfloor heating system, there are several important considerations that should be taken into account. These include the type of floor construction, the manifold, the type of pipe to be installed, pipe spacing and loop length, heating control/thermostat requirements and room layout. Additionally, you should consider the type of floor covering that will be used with your system. A good design should cover all these aspects to ensure maximum efficiency and easy installation.
Underfloor heating design requires an understanding of the floor construction, as different types can impact the layout and efficiency of the system. Floor construction will also determine which type of underfloor heating is suitable – water or electric. Depending on your property’s layout, you may need to consider raised floors, suspended timber floors, floating timber floors, concrete slabs or solid masonry. With a variety of materials and constructions to choose from, it’s important to have a full understanding of each one before designing your underfloor heating system.
The manifold is a key component of the underfloor heating system, as it connects to all the individual pipes and controls water flow. It’s also used to control the temperature for each area of your home. In order for an underfloor heating system to be efficient, the manifold needs to be correctly designed and installed, with all loops connecting back in a logical order. This will ensure even heat distribution throughout the property and allow you to set different temperatures in different rooms if needed.
When it comes to underfloor heating design, the type of pipe used can have a major impact on how effective and efficient the system is. There are two main types of pipe that can be used in UFH systems: plastic and copper. Plastic pipes are generally more affordable and require less installation time, but may not last as long as copper pipes. Copper pipes are sturdier and last longer, but they are also more expensive to install. The choice between these two materials should be made based on budget and intended lifespan of the system.
Pipe spacing is an important factor in the design of any underfloor heating system. The distance between pipes will determine how quickly and evenly the heat is distributed, as well as how much energy is consumed. If pipes are spaced too far apart, then there may be cold spots across the floor. If they’re placed too close together, this can lead to overheating and a waste of energy. An experienced underfloor heating designer should consider your specific room size and layout when determining pipe spacing for optimum efficiency and comfort.
When designing an underfloor heating system, pipe loop length is an important factor to consider. Pipe loop lengths need to be short enough to allow for even heat distribution, but long enough to reach all parts of the room. It’s important that the loops are laid out in a way that avoids sharp bends and changes of direction, as these can cause damage or impede flow. The design should also ensure that the correct amount of pipe is used in each area – too much can cause over-heating and too little will lead to cold spots across the floor.
Underfloor heating systems require careful planning and design in order to create a customised system that works efficiently and effectively. Heating controls and thermostats are key components of this process, as they allow you to precisely adjust the temperature of each room, allowing for more accurate heat distribution throughout your home. By installing high-quality heating controls and thermostats, you can ensure that your underfloor heating is always running at its optimal performance levels while keeping energy costs low.
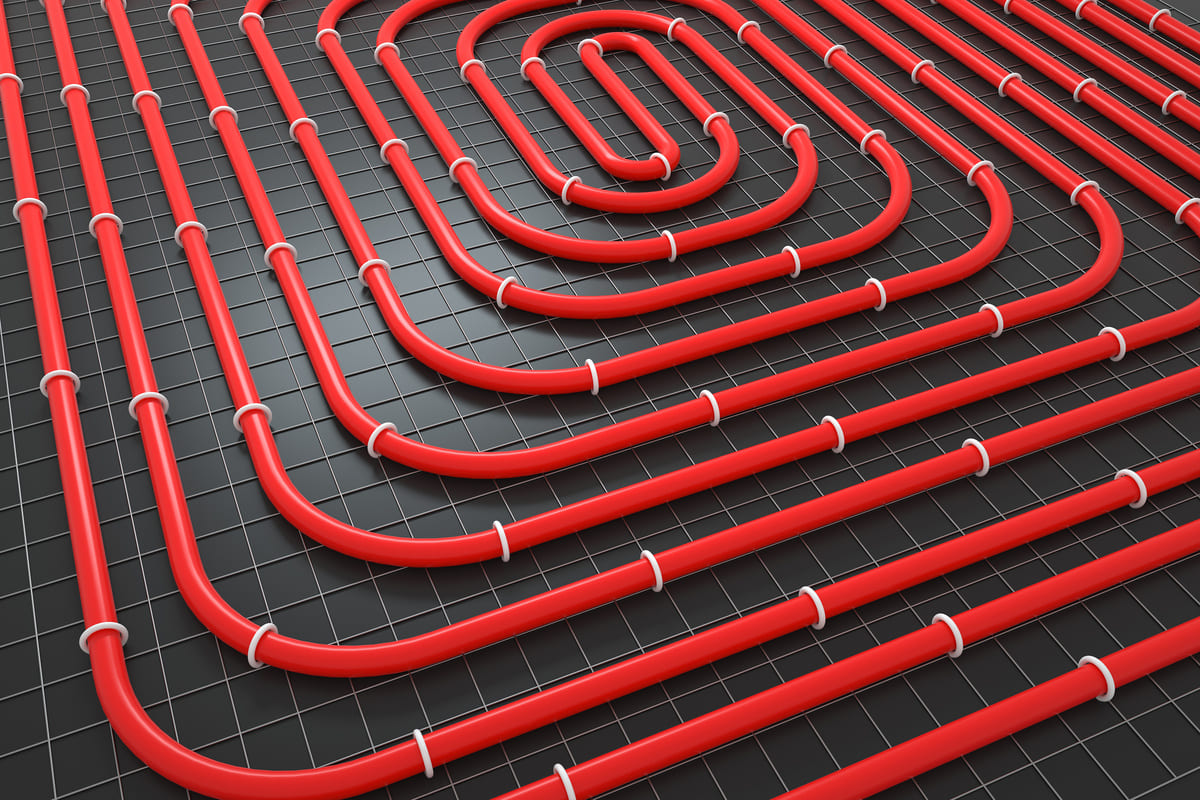
The layout of a room is an important factor to consider when designing an underfloor heating system. Depending on the size, shape and construction of the space, the number of pipes and their positioning can differ. Factors such as walls, windows, furniture, radiators and other features must be taken into account in order to provide a comfortable and efficient system. The location of pipe loops should also be determined with regards to any obstructions or limitations. This ensures that the entire room receives even heat distribution for maximum comfort and energy efficiency.
The type of floor covering used in a room affects the design of an underfloor heating system. Different types of floor covering require different levels of heat output and insulation. It is important to select the correct floor covering for your system to ensure maximum efficiency, as too much or too little heat can cause damage. Floor coverings such as carpets, vinyl and laminate may require more insulation than tiled floors. Our experts can help you choose the right floor covering and provide advice on UFH insulation.
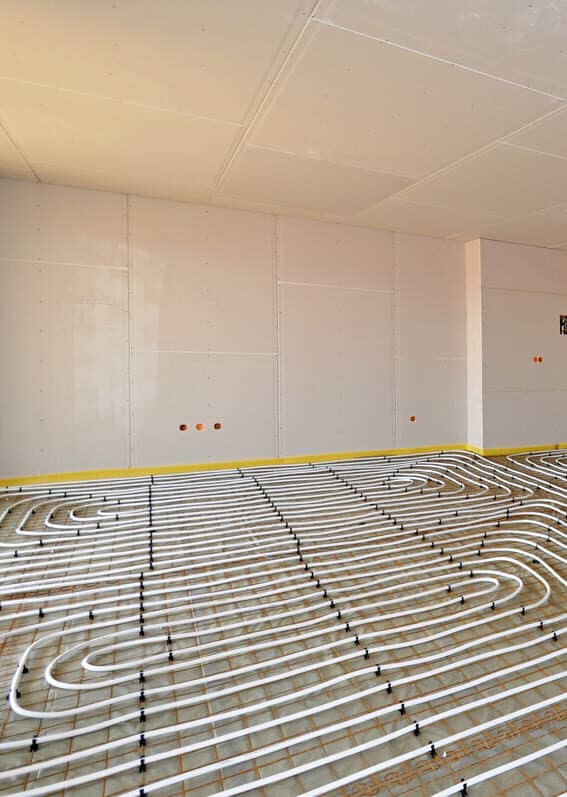
The design process for both water and electric underfloor heating systems begins with an accurate assessment of the room’s heat loss. From there, a UFH system output can be set to meet this requirement. The layout is then designed, taking into account the type of floor construction, pipe spacing, loop lengths and other factors such as the type of pipe and manifold used. Once complete, a thermostat or heating control can be selected to manage temperatures in each room. With all these elements considered, your UFH system will be ready to install and provide years of efficient warmth.
The design process for water underfloor heating systems requires a range of considerations to ensure an efficient, comfortable and cost-effective system. Factors such as energy sources, floor construction, manifold placement, pipe type, spacing and loop length must be taken into account in order to optimise the system’s performance. In addition, room layout, floor coverings and heating control/thermostat selection are key components of a successful UFH water system design. By taking all of these elements into consideration during the planning stage, it is possible to create an underfloor heating solution that meets your needs perfectly.
Designing an electric underfloor heating system requires expert knowledge and skill to ensure maximum efficiency. The design process begins with a detailed heat loss calculation for each room, taking into account the insulation levels and window sizes of each area. This is then used to determine the correct output for each individual area. The layout of the pipes must also be considered, along with pipe spacing, loop length and type of pipe. Lastly, a suitable thermostat and floor covering should be chosen to complete the design. All these elements are vital in creating an efficient electric underfloor heating system that will provide warmth and comfort all year round.
At Mittens Underfloor Heating London, we understand that each room has its own individual heating needs. That’s why we offer a tailored design service to accurately measure the heat loss of each room and ensure your underfloor heating system is correctly installed and heated to meet your requirements. Our experienced engineers use specialist equipment to accurately measure the temperature in each area of the house, before supplying you with an energy efficient solution for your home.
To ensure maximum efficiency, a good underfloor heating design will consider the heat output required for each room. This is determined by measuring the heat loss of each space, taking into account its size, construction materials and insulation levels. The pipe spacing and loop length can then be tailored to match the necessary heat output while keeping energy costs as low as possible. Accurate calculations and design are key to getting this right – that’s why it’s important to hire an experienced professional.
The creation of a layout for underfloor heating involves carefully planning and mapping out the location of pipes, manifolds, thermostats and other components. Our experienced designers use advanced software to create a system that’s tailored to your home. We take into account factors such as the room size, floor coverings and insulation materials to ensure maximum efficiency. All our designs are fully compliant with relevant regulations and guidelines. With us, you can be sure of getting an underfloor heating system that works efficiently and looks great too!
We Are Also Available to Offer Heat Pumps Related Advice
A well-designed underfloor heating system provides peace of mind, full project support, maximum efficiency, easy installation, advice on UFH insulation, better management and minimal wastage. With a good design you can be sure that your home is heated evenly and efficiently without having to worry about cold spots or high running costs.
At Mittens Underfloor Heating London, we provide peace of mind that your underfloor heating system is designed and tailored to your exact requirements. Our experienced team use the latest technologies to create a bespoke design for you, considering factors such as room layout, floor construction and energy sources. We’ll also advise on the best UFH insulation options to ensure maximum efficiency. So with us, you can be confident that you’re getting the best possible underfloor heating solution.
At Mittens Underfloor Heating London, we understand that an underfloor heating design is a big commitment. That’s why our team provide full project support from start to finish. We’ll assist with every step of the process, including heat loss calculations, setting the underfloor heating output, creating the layout and more. Our experienced engineers will be on hand to answer any questions you may have and make sure your system runs efficiently and effectively. You can rely on us for expert advice at every stage of your project.
A good underfloor heating design is essential for ensuring maximum efficiency from the system. This includes taking into account factors such as room-by-room heat loss calculations, setting the underfloor heating output, creating the layout and choosing the right type of pipe and spacing. The right floor covering can also help to improve the efficiency of your UFH system. With careful planning and design, you can ensure that your home is heated quickly and efficiently while keeping energy bills to a minimum.
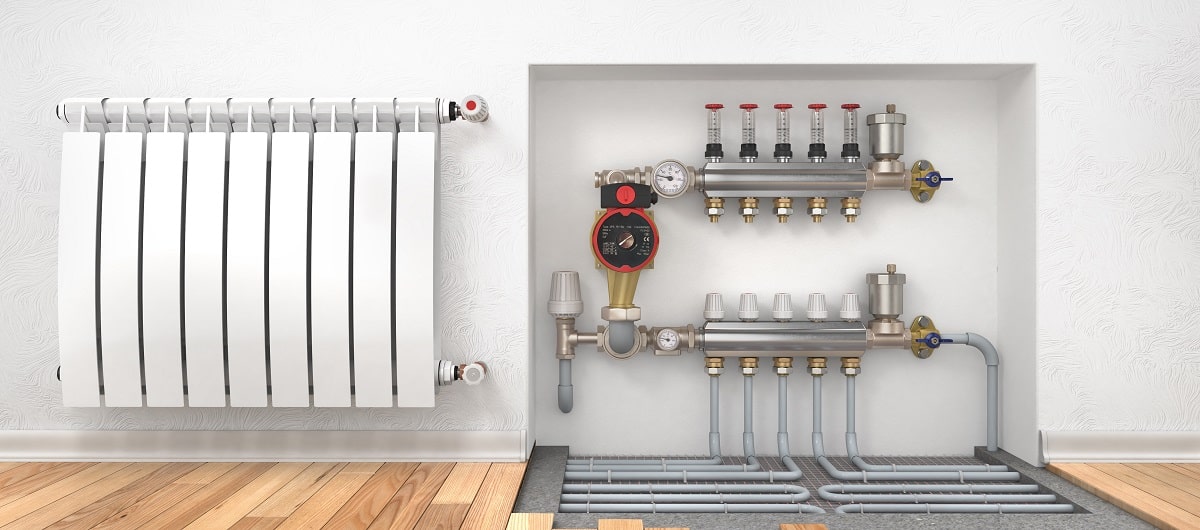
A good underfloor heating design makes installation easier and faster. An experienced designer will consider factors such as the floor construction, manifold placement, pipe spacing, loop length and thermostat positioning to ensure an efficient and cost-effective system is created. This helps minimise disruption and ensures that the entire installation process is completed quickly with minimal waste of time or materials.
At Mittens Underfloor Heating London, we provide advice and guidance on the best type of insulation for underfloor heating systems. Our experienced team will help you to choose the most suitable product for your property, taking into account factors such as room size, floor construction and heat output. We can advise on insulation options including foam board, mineral fibre or reflective foil – each with their own unique benefits. With our expertise and guidance, you can be sure that your underfloor heating system is well-insulated and running at optimum efficiency.
At Mittens Underfloor Heating London, our experienced team will help you manage your underfloor heating system for maximum performance and efficiency. We offer a full range of services to make sure that your system is running at its best, including advice on UFH insulation and room layout. Our comprehensive project support gives you the peace of mind that everything is running as it should be. With our help, you can ensure minimal wastage and enjoy the cost savings that come with a well-managed underfloor heating system.
Good underfloor heating design reduces wastage, ensuring the system works as efficiently as possible. This means less energy is wasted in the long run and helps to reduce costs for homeowners. Designing a system with minimal waste ensures that every element of the installation will be optimised for efficiency, from room-by-room heat loss calculations to selecting appropriate floor coverings and insulation. It also takes into account factors such as pipe loop length, spacing and type of pipe used. A well designed UFH system will use the right amount of energy, reducing running costs while keeping your home warm and comfortable.
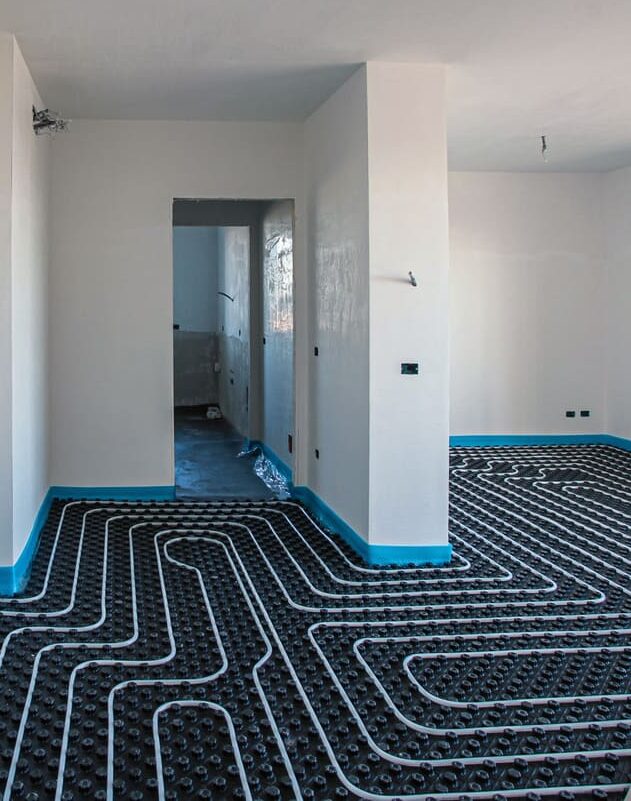





Poorly designed underfloor heating systems can lead to a range of issues, including: cold spots across the floor, high running costs, damage to floor coverings due to overheating areas and an inability for the system to heat the room. Investing in a well-designed system is essential for keeping your home comfortable and energy efficient.
Poorly designed underfloor heating systems can be highly inefficient, resulting in insufficient heat reaching certain areas of the room and leaving your home feeling cold. With a well-designed system however, you can rest assured that your entire home will be heated evenly and efficiently with minimal energy wastage.
Underfloor heating systems that are not properly designed may lead to cold spots on the floor. The best way to prevent this is by ensuring that the manifold and pipe spacing, loop length and room layout are correctly taken into account when designing your system. Additionally, careful consideration of insulation materials should be given as this can help to retain heat more effectively and reduce energy costs.

